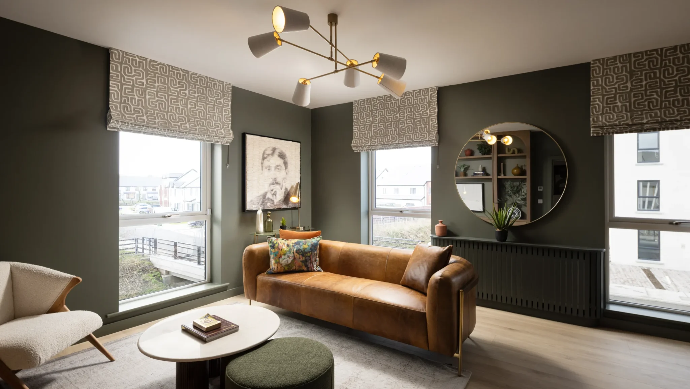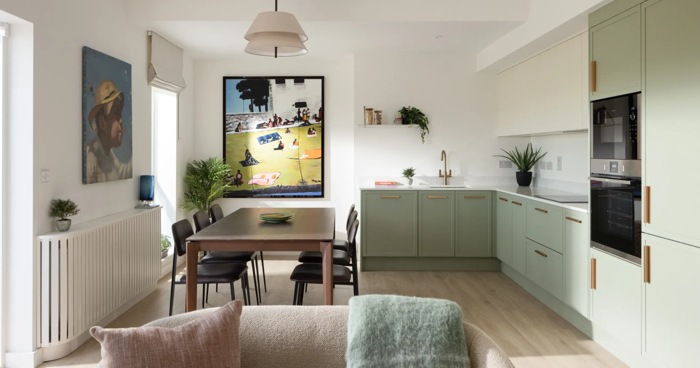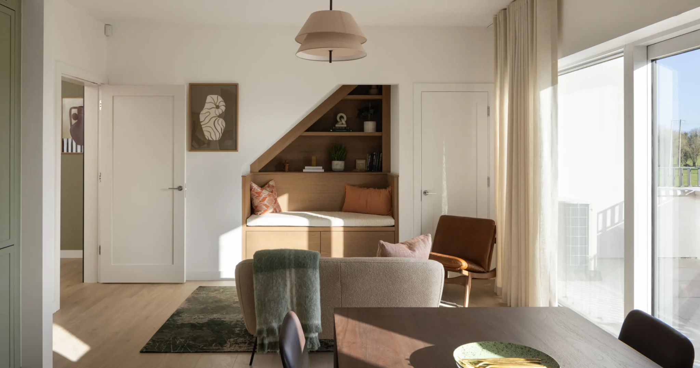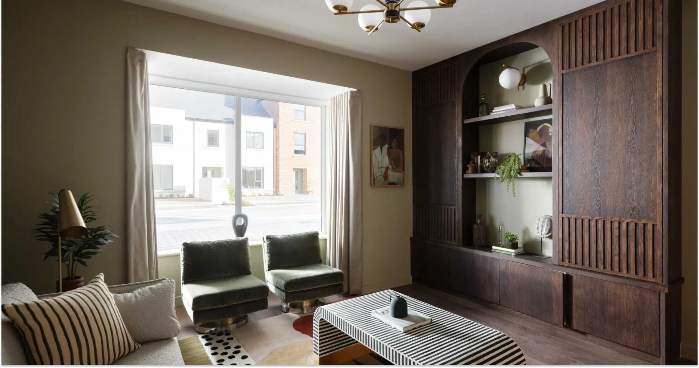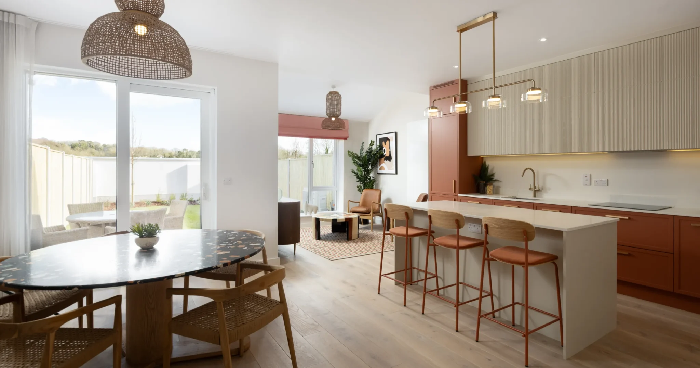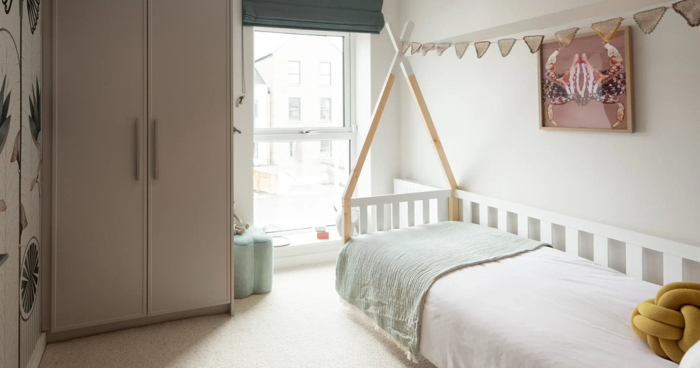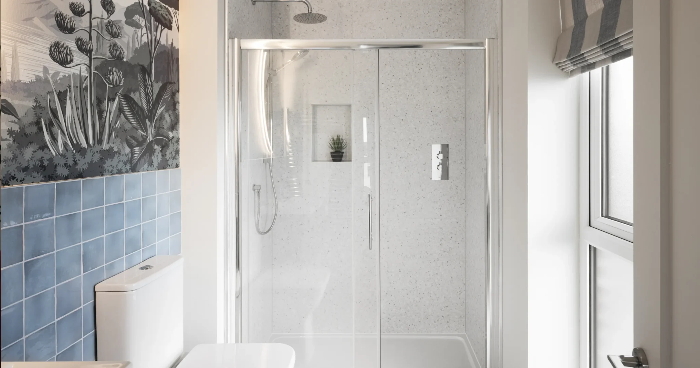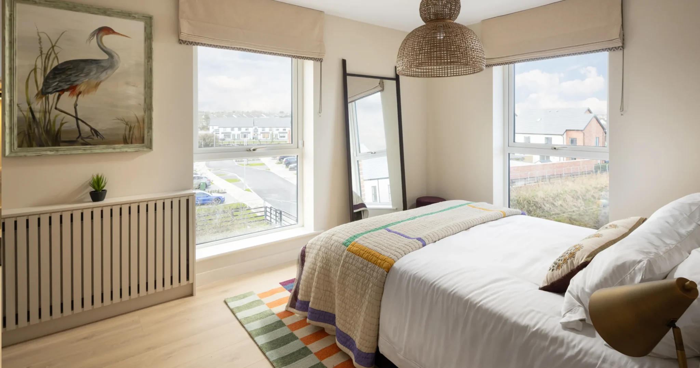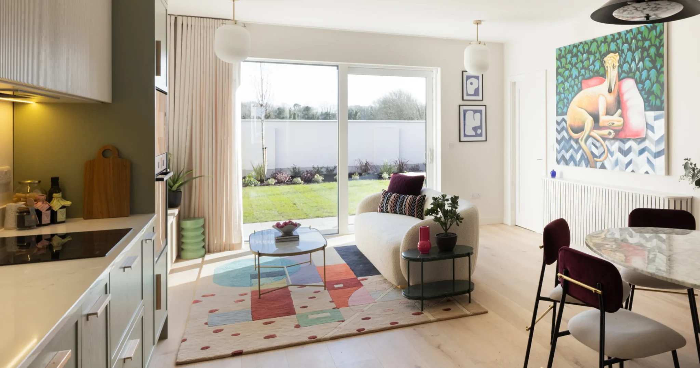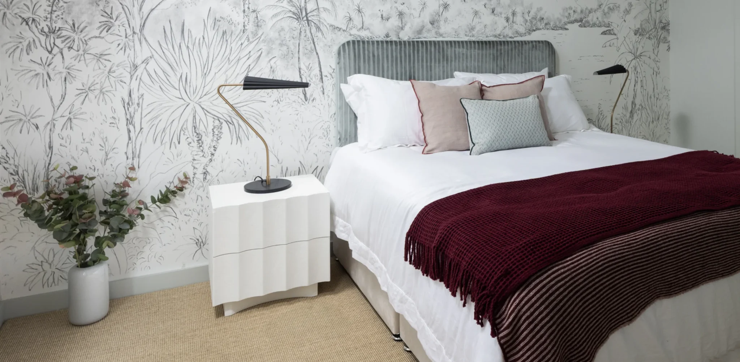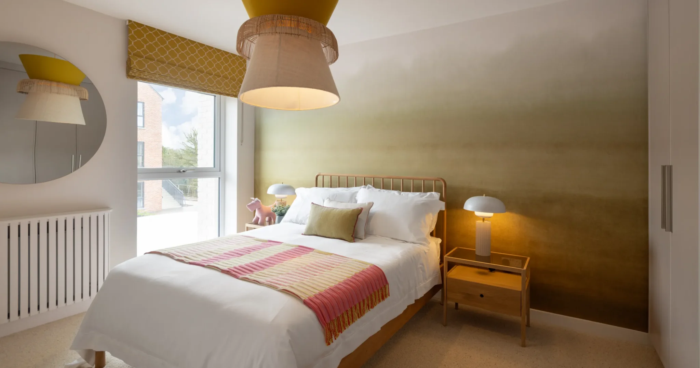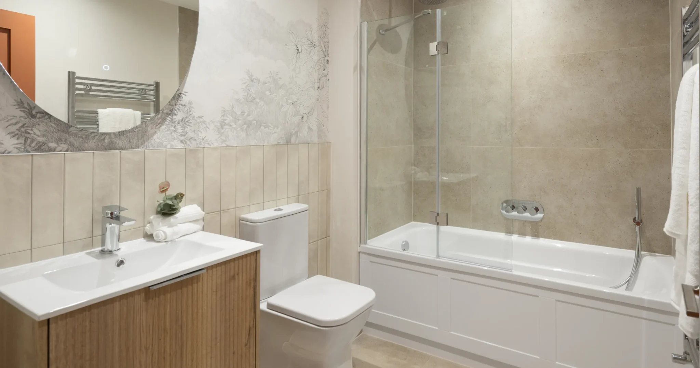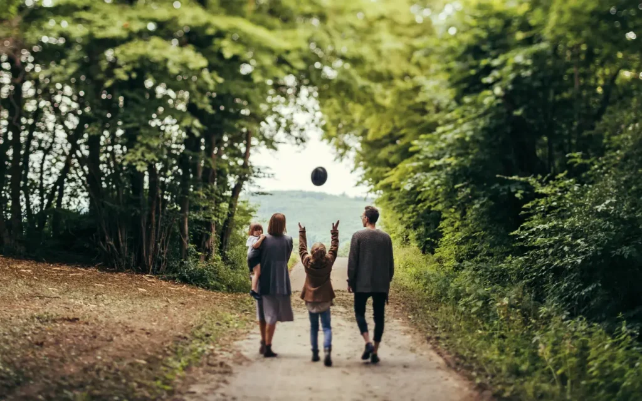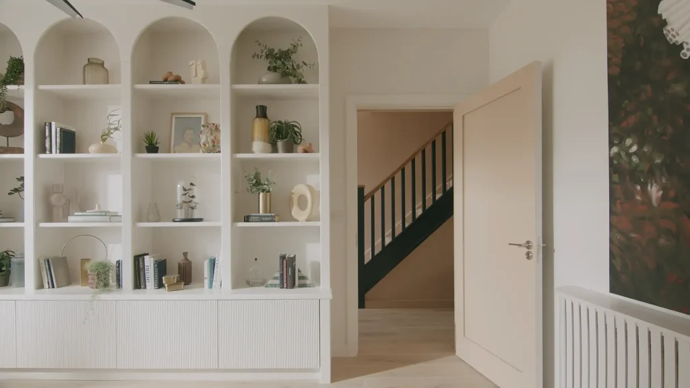
Your Home,
Your Haven.
Your Haven.
HOMES
Step into Stonehaven, where exquisitely finished modern interiors await. Each residence is thoughtfully designed to create a harmonious blend of style and functionality.
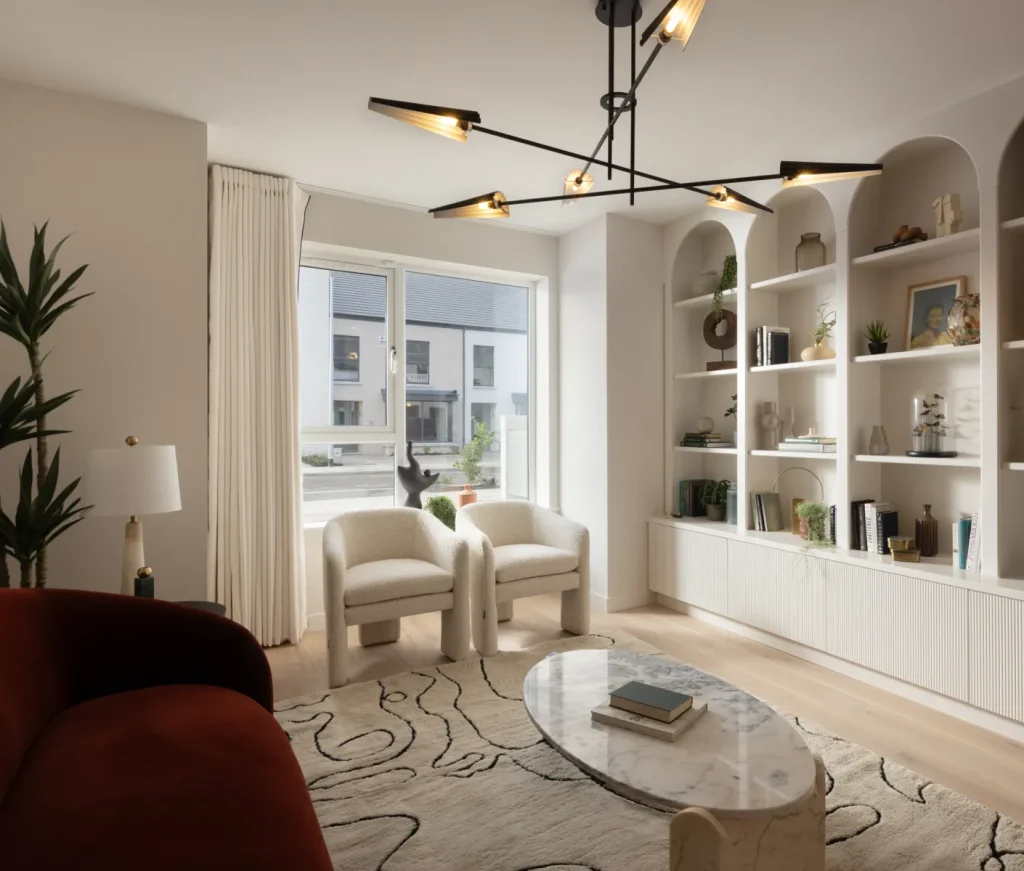
Living
Every detail has been meticulously considered to ensure a comfortable and contemporary living experience. At Stonehaven, you can indulge in refined living, where exceptional design and exceptional comfort meet.
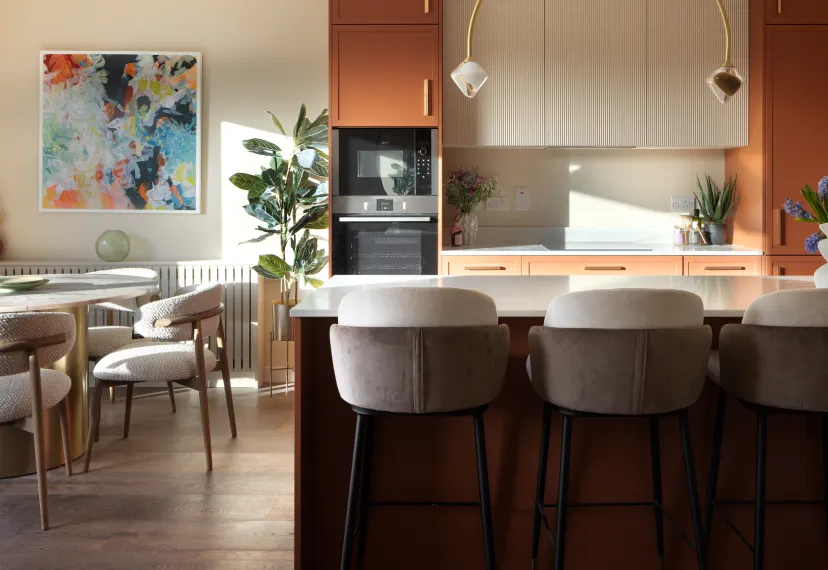
Kitchens
Large, airy kitchens are the heart of these homes, boasting sleek countertops, state-of-the-art appliances and ample storage space. Custom designed, full-height micro shaker ash timber grain / painted barrel ribbed effect kitchen units and Calcutta gold quartz worktops.
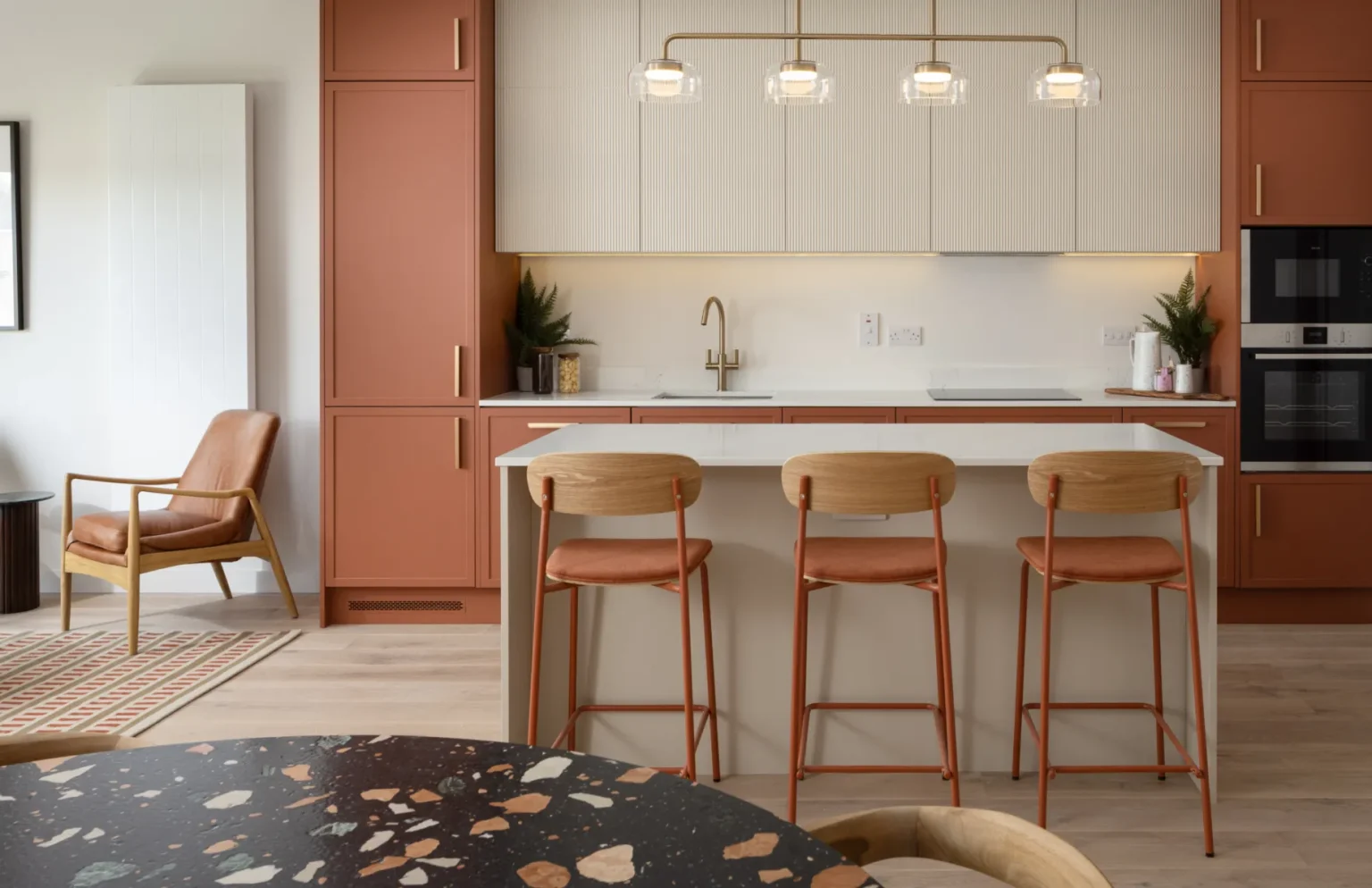
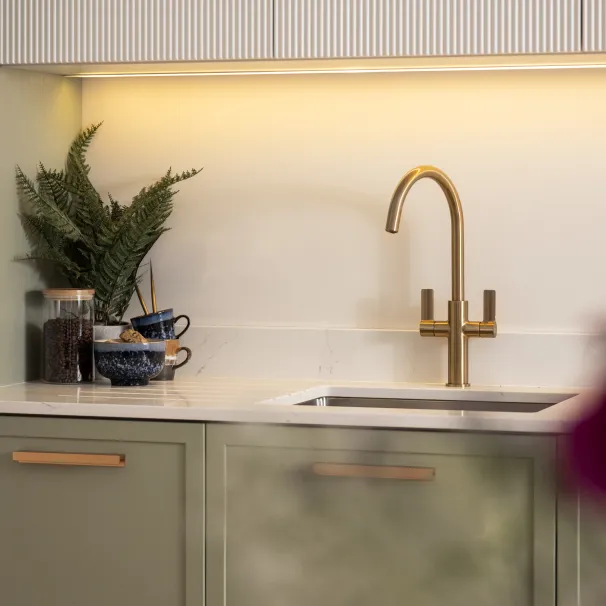
Bathrooms
Contemporary designed bathrooms and en-suites with high quality sanitaryware and featuring Terrazzo and Marble effect large format tiles. A sanctuary of luxury with elegant fixtures and pristine finishes.
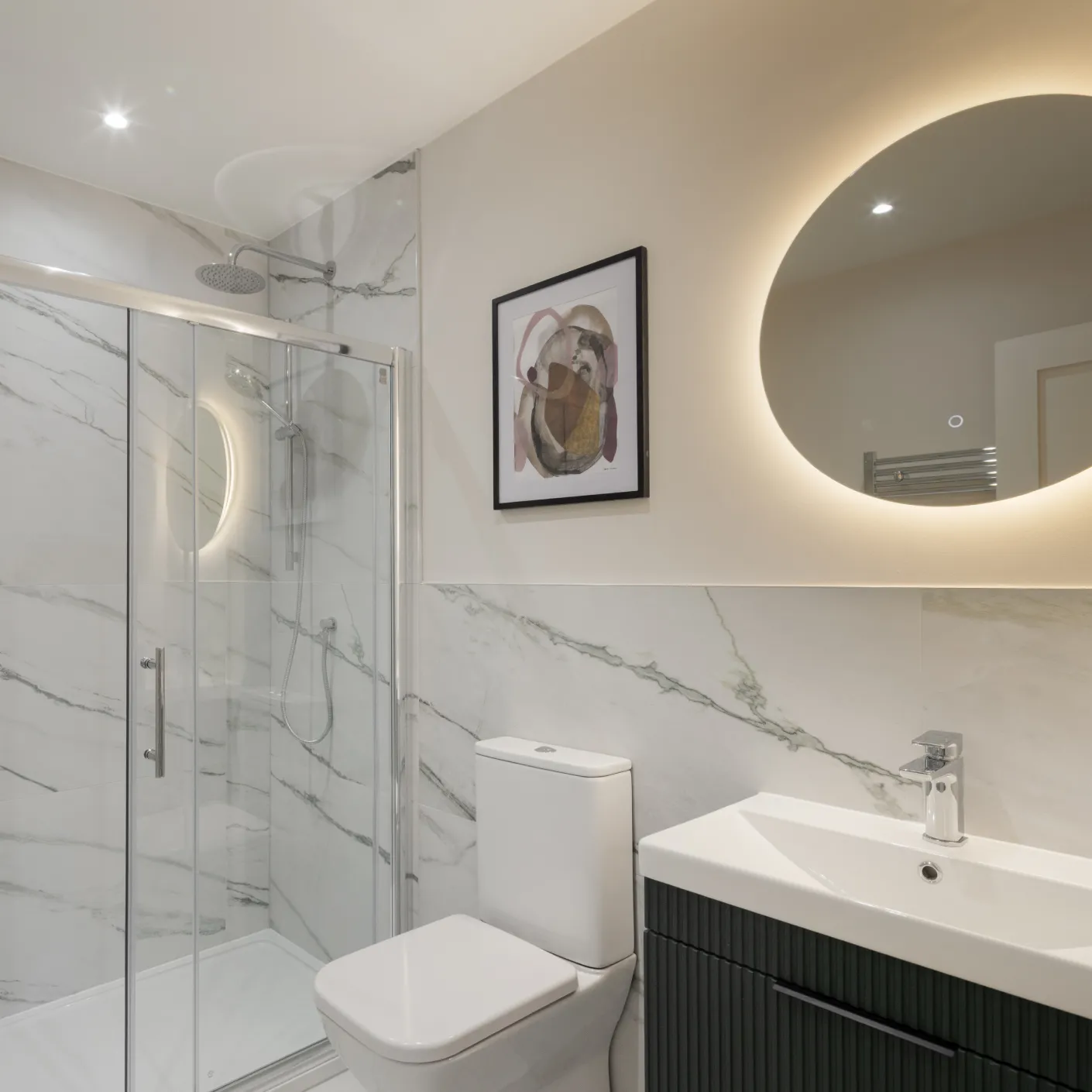
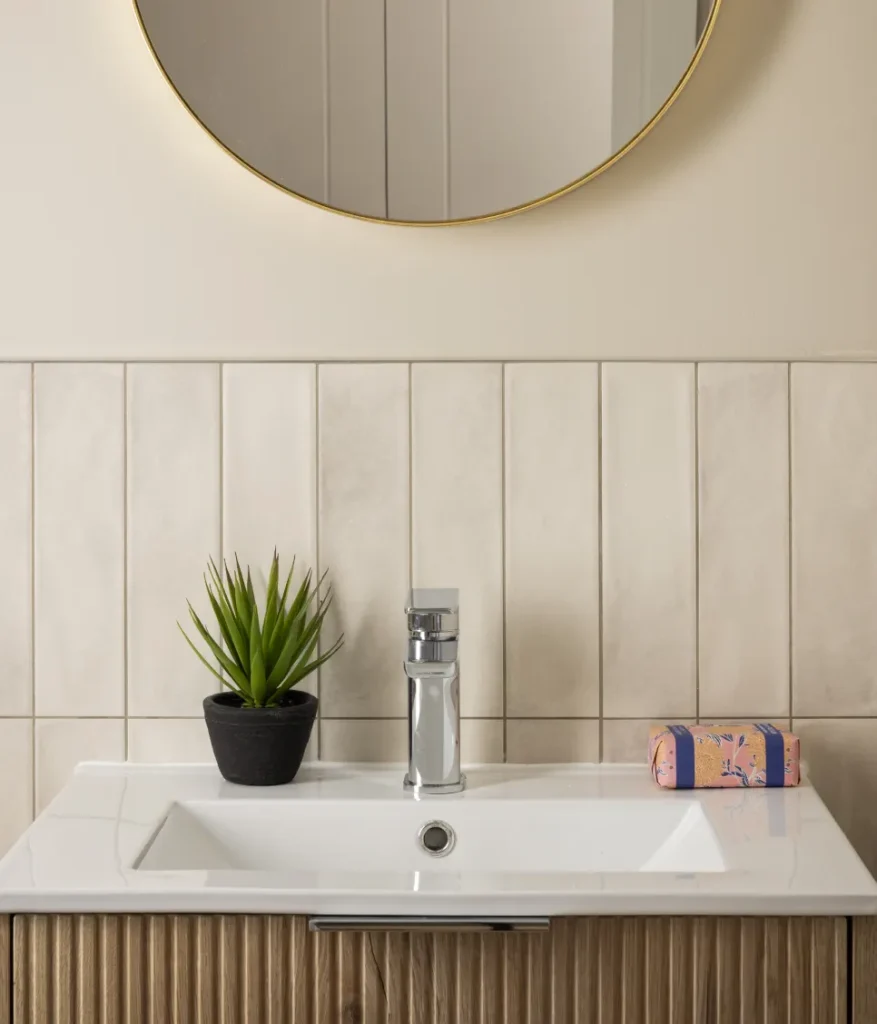
Every detail has been meticulously considered to ensure a comfortable and contemporary living experience.
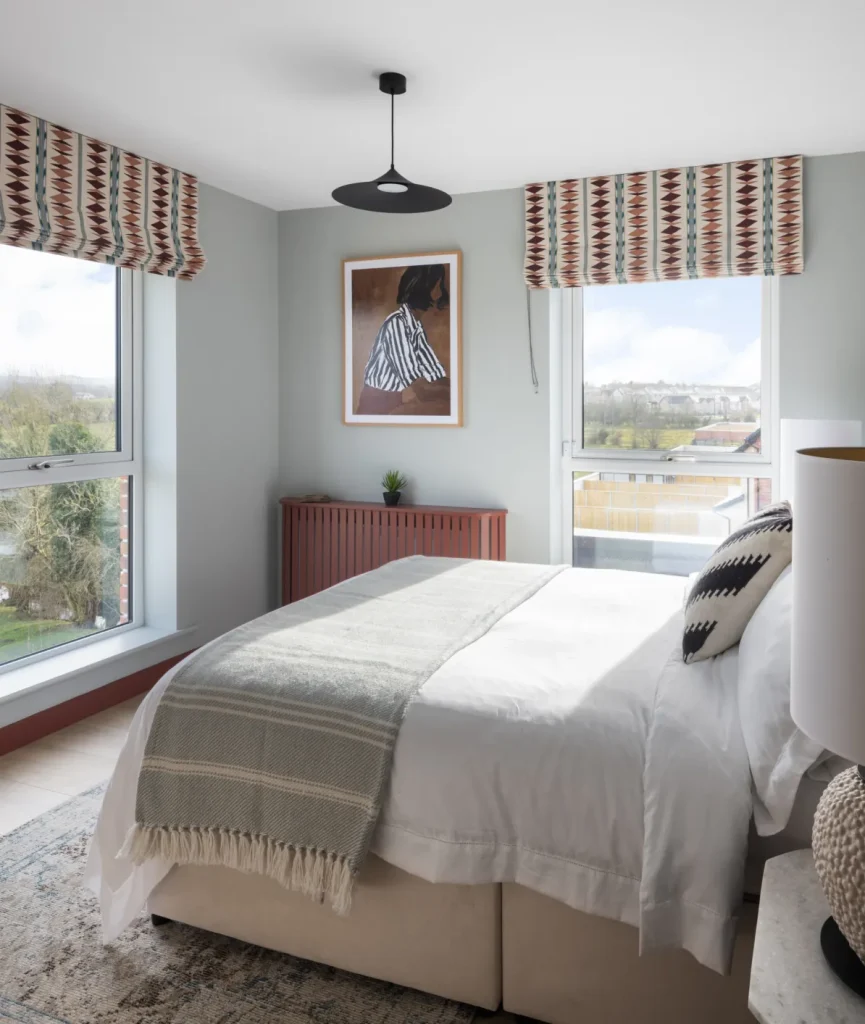
Bedrooms
The spacious bedrooms provide a haven of tranquility, offering generous proportions, abundant natural light and well-designed wardrobes.
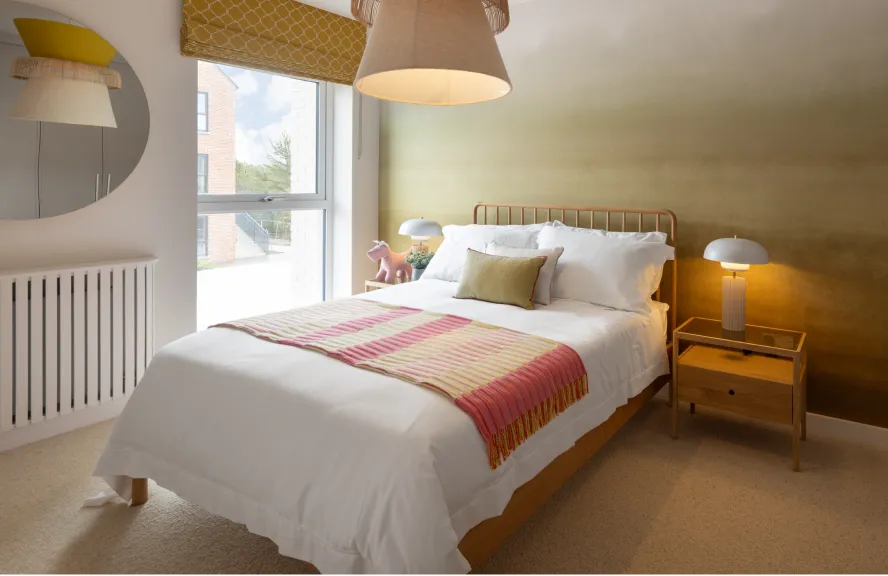
Your Home. Your Haven.
